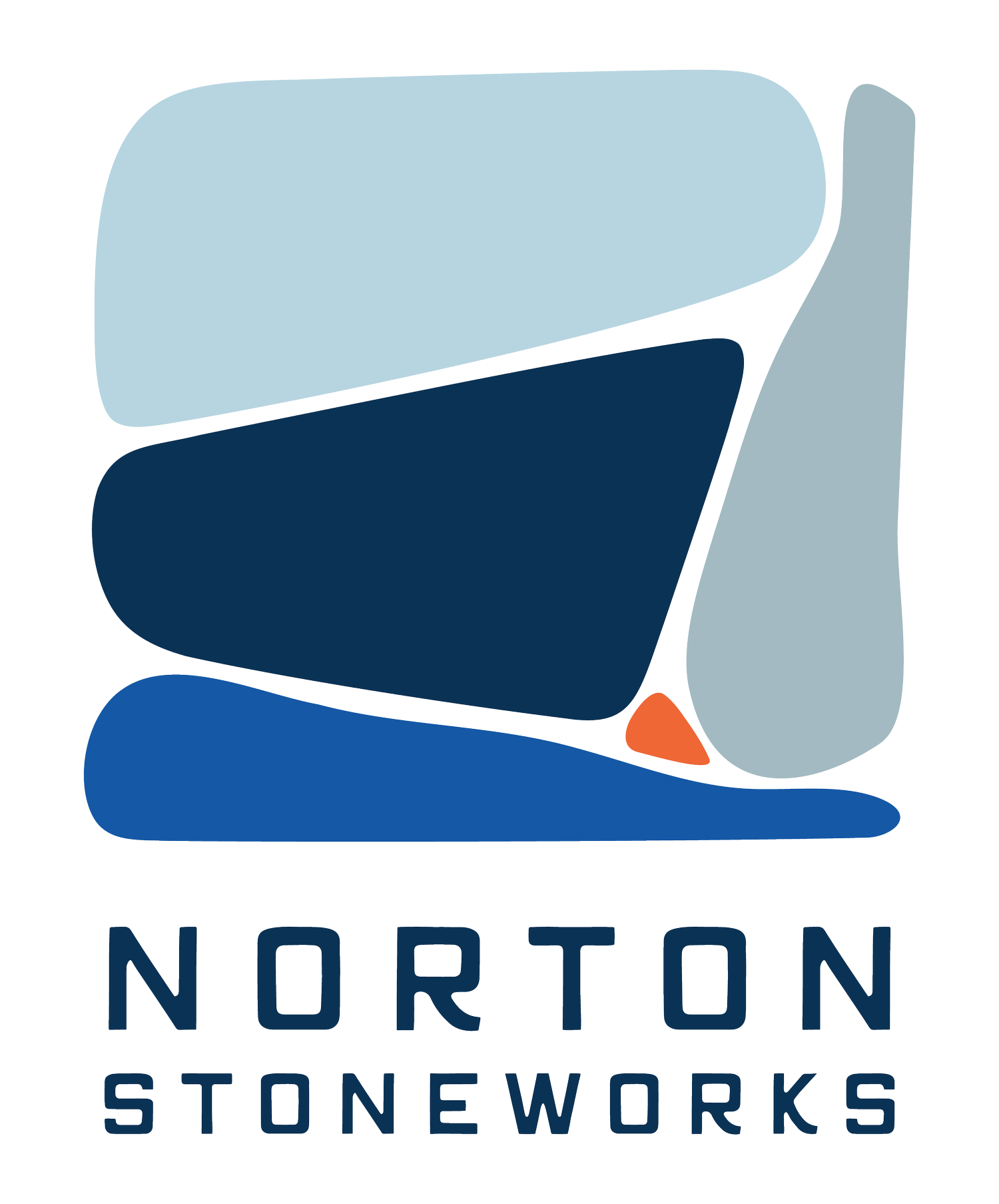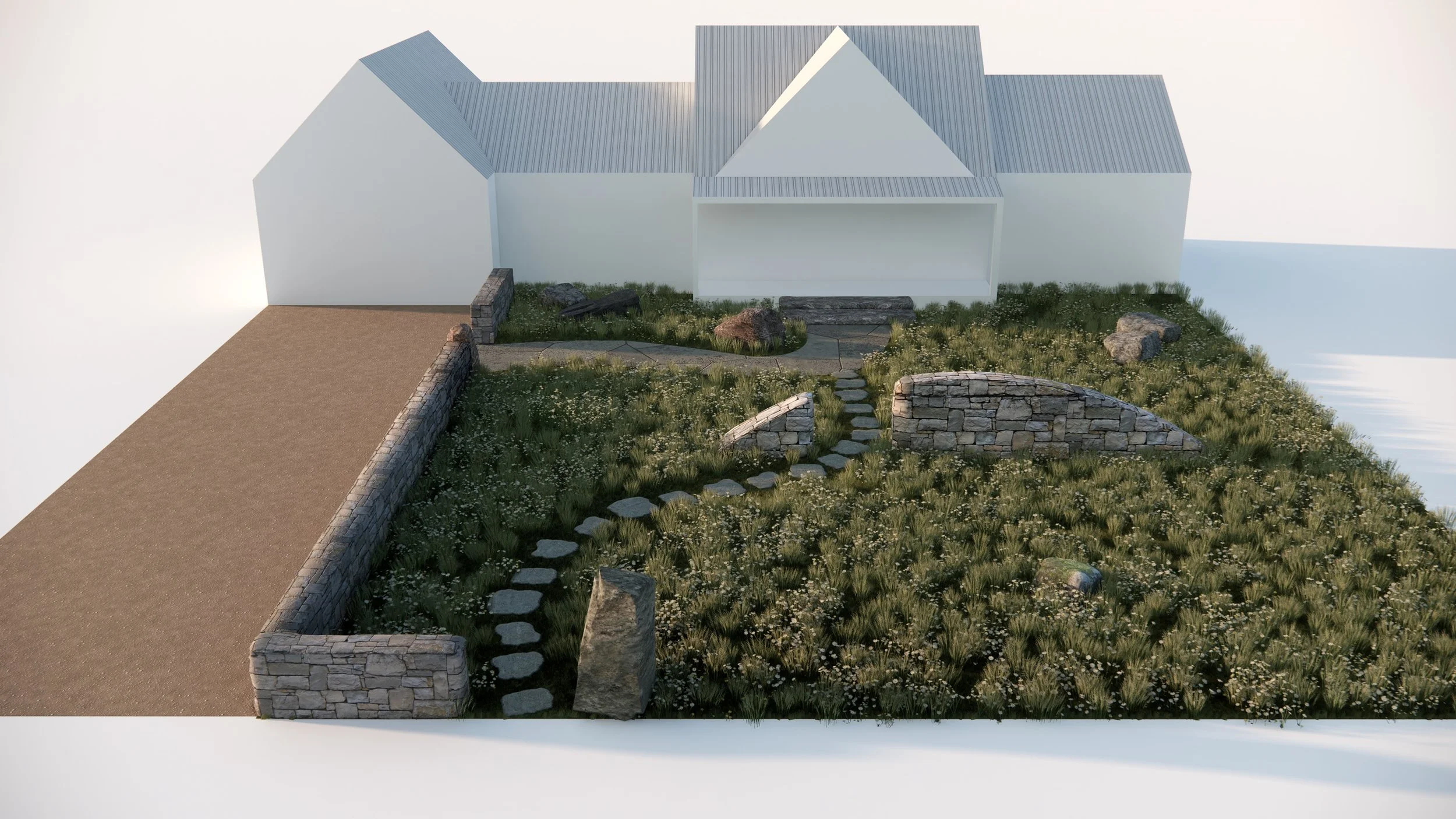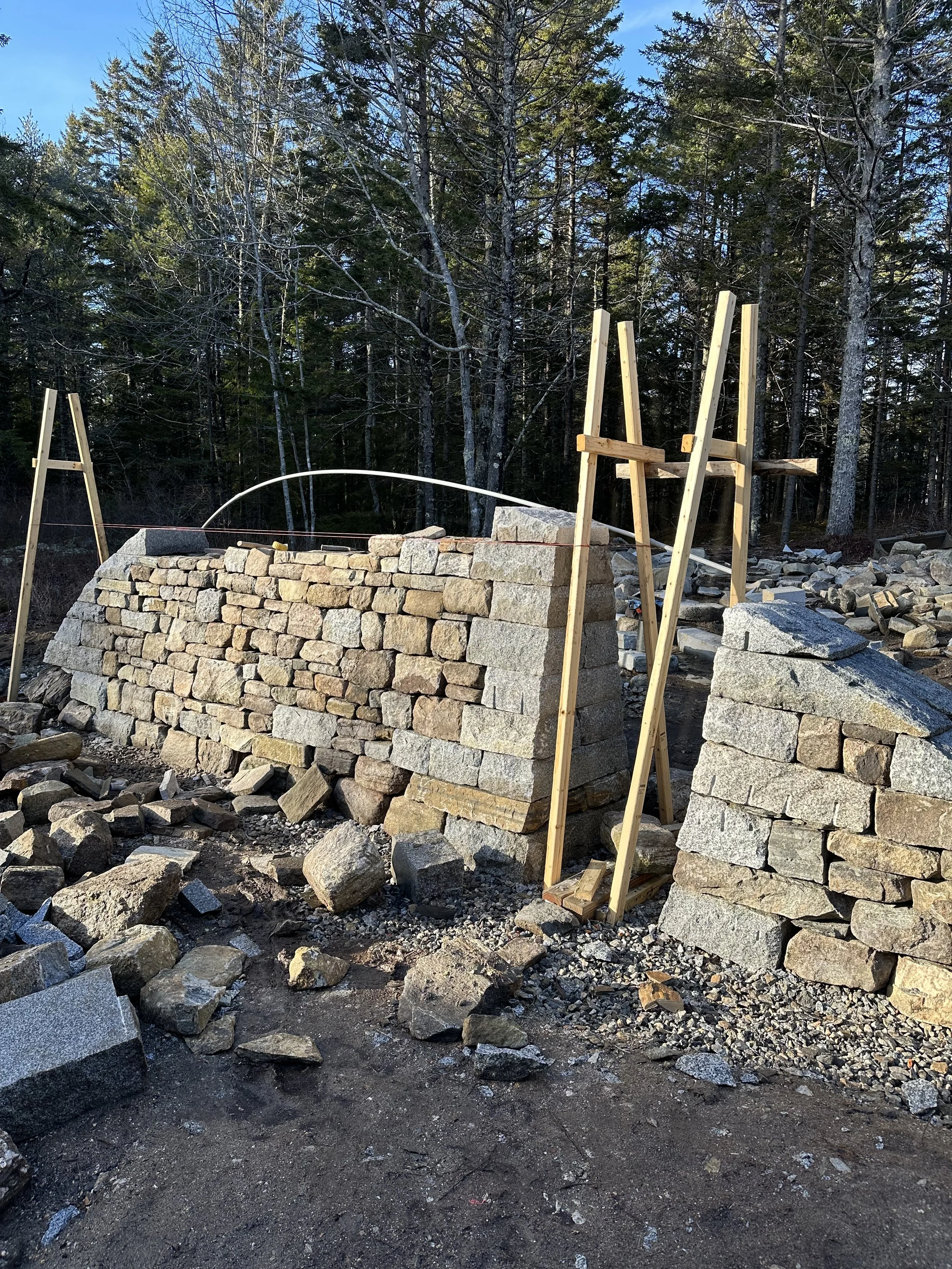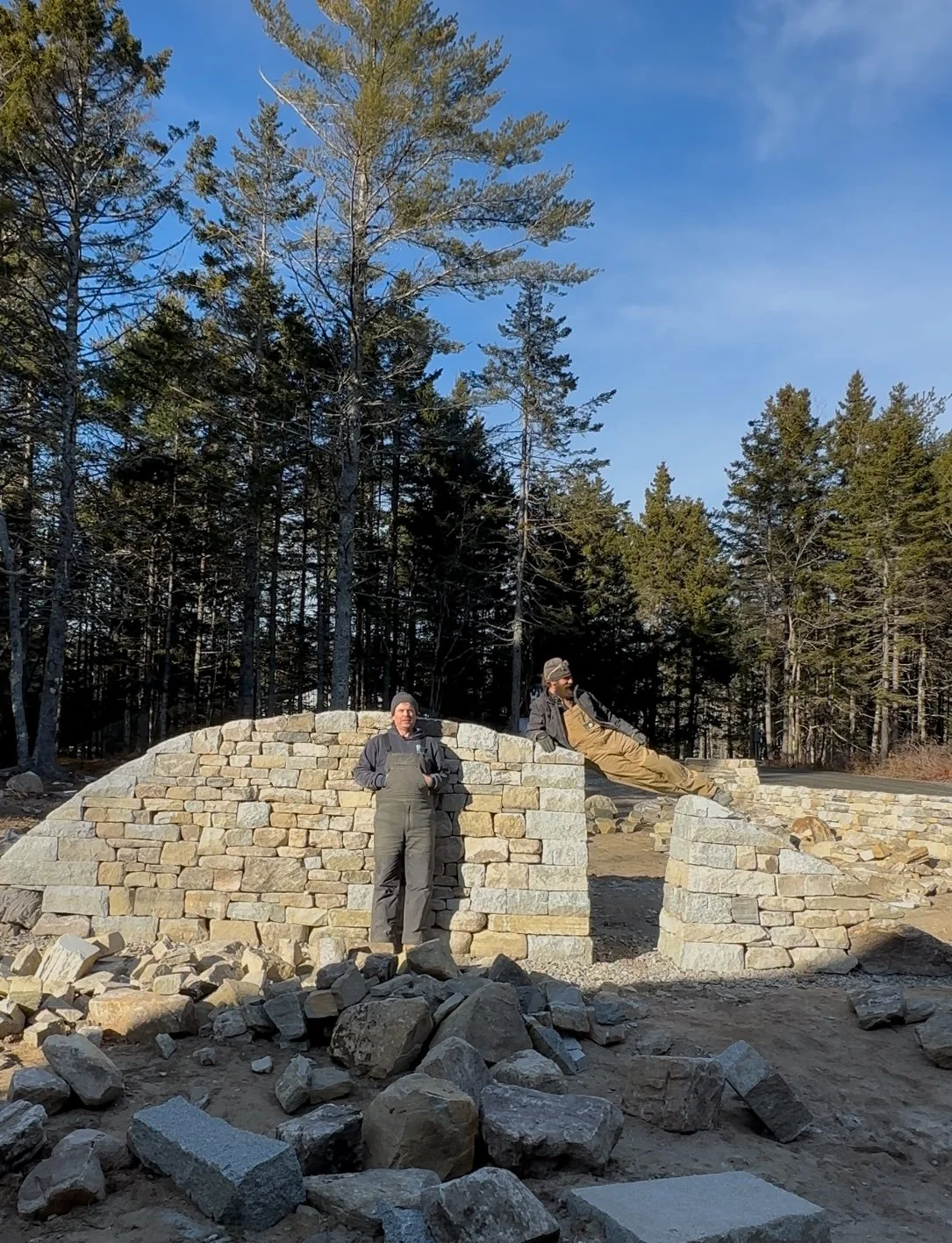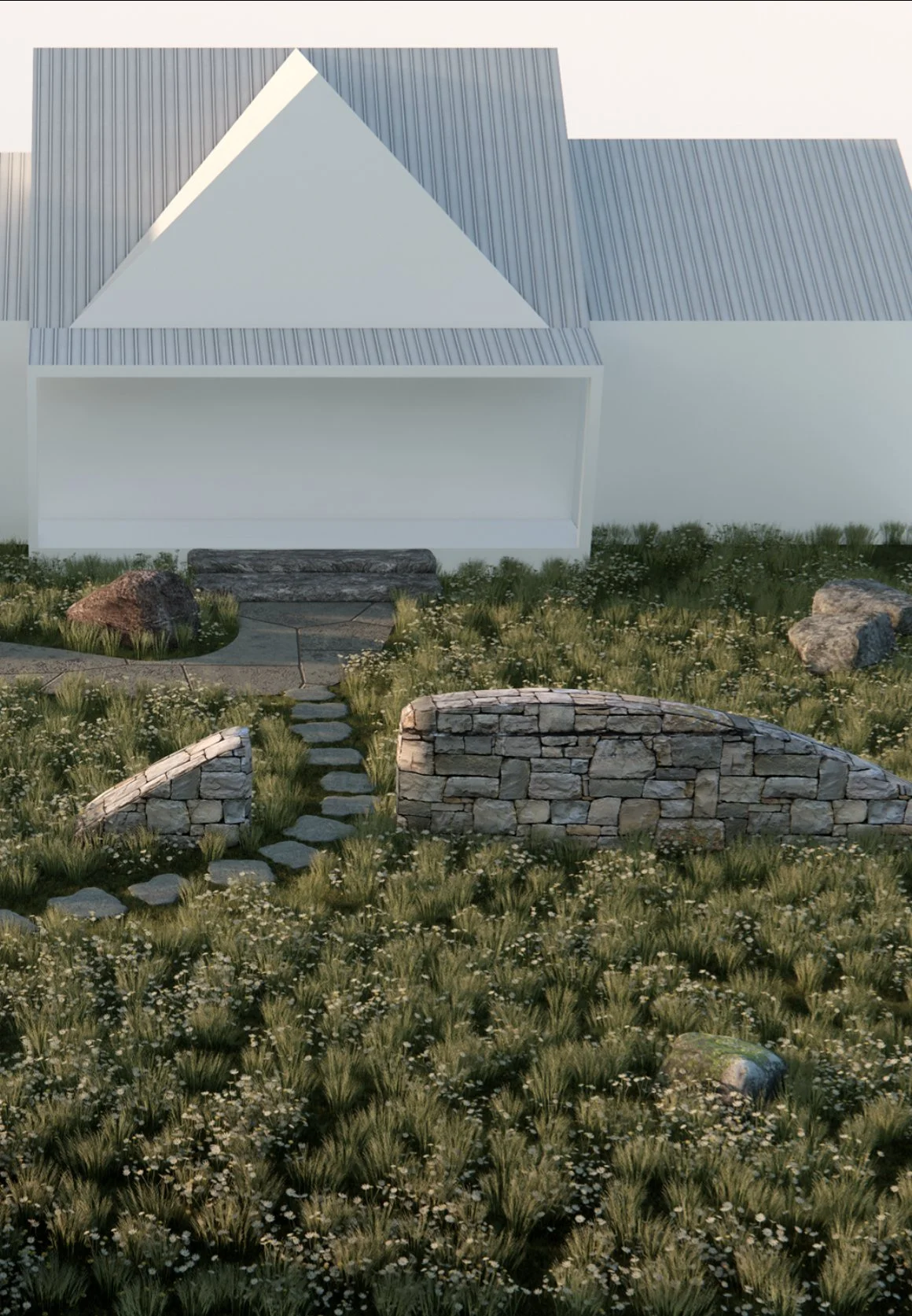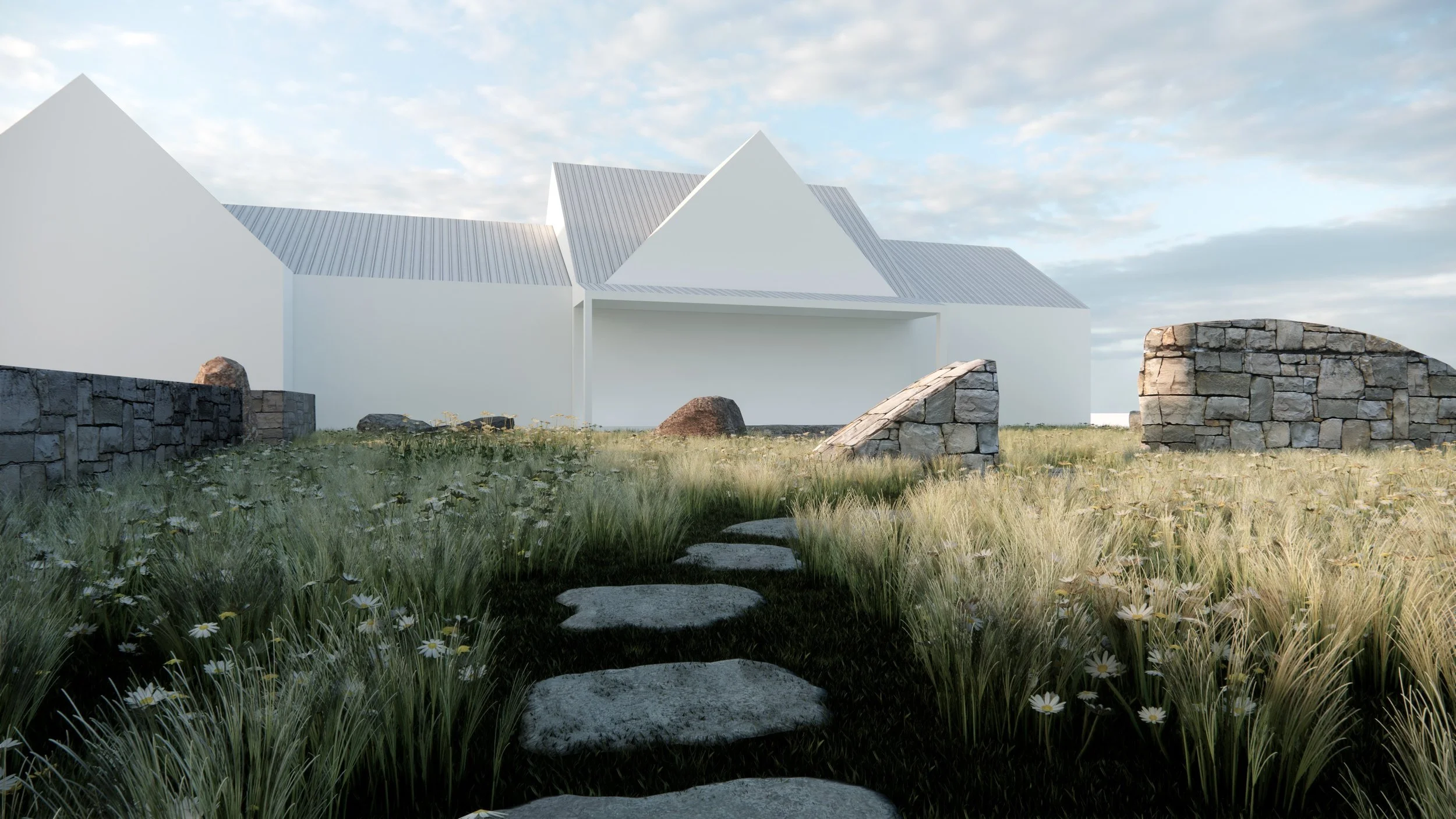Design Evolution for a Dry Laid Stone Wall
“I want something different, something that makes people say, ‘Wow,’ when they pull in the driveway.”
That’s how my client described their vision for the front of their home in Southport, Maine. They wanted stonework that felt timeless and traditional but also made a bold statement. It’s the kind of project I love—combining the craftsmanship of dry-laid stone walls with a creative twist that makes it stand out.Here’s a look at how the design evolved, step by step.
The Design Process: From Vision to Reality
Step 1: Walking the Property
The first step in any project is listening. During our site visit, the clients shared their practical goals for the space, but more importantly, they told me how they wanted to feel every time they pulled into their driveway: welcomed, inspired, and at home. Those feelings became the foundation of the design.
The property before construction, where the stone walls would later transform the space.
Step 2: Sketching Ideas
Once I had a clear idea of what they wanted, I got to work sketching. I walked the site again, imagining how the curves of the driveway and the natural flow of the land could guide the shape of the wall. I wanted it to feel like it belonged there—like it had always been part of the landscape.
Early sketches inspired by the natural curves of the driveway and the surrounding landscape.
Step 3: Turning Sketches into Renderings
To help the clients visualize the design, I worked with a graphic designer to turn my sketches into renderings. These images showed how the wall would look and feel in the space. It’s always exciting to see an idea start to take shape like this.
A rendering of the design, showing how the stone wall would enhance the property in Coastal Maine.
Step 4: Building - and Adjusting
Once we started building, the site itself started talking. Small details you don’t notice in sketches or renderings—like the slope of the ground or the way light hits certain areas—start to come into focus. We made a few adjustments, like tweaking the dimensions and moving the step-through in the arched wall. These changes made the final result even better.
Adjustments during construction helped ensure the design felt just right for the site.
Next Steps
We’ll be heading back in the spring to finish the walkways and steps. I’m looking forward to seeing the landscapers and gardeners bring the space to life—it’s always rewarding to see the whole picture come together.
This project wouldn’t have been possible without Steve at Fir Folk Stonework. Steve and I have worked together on several projects, and his skills always make the work better. Having a collaborator you trust makes all the difference.
